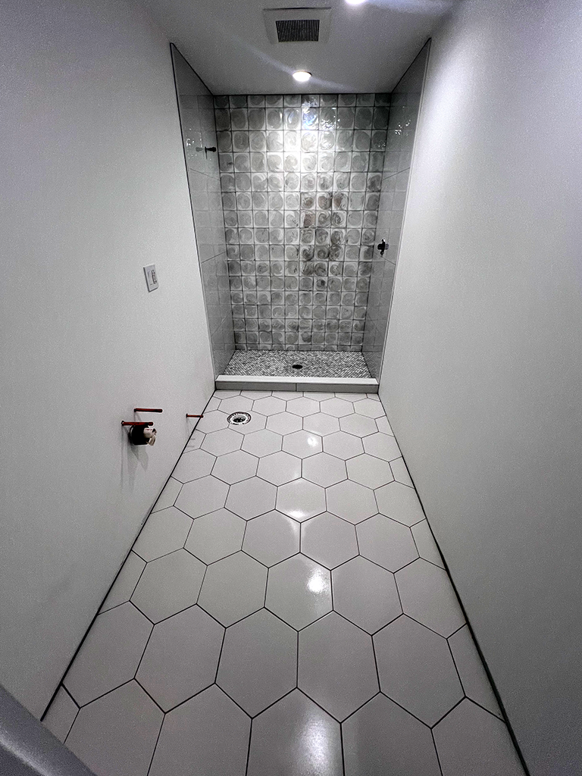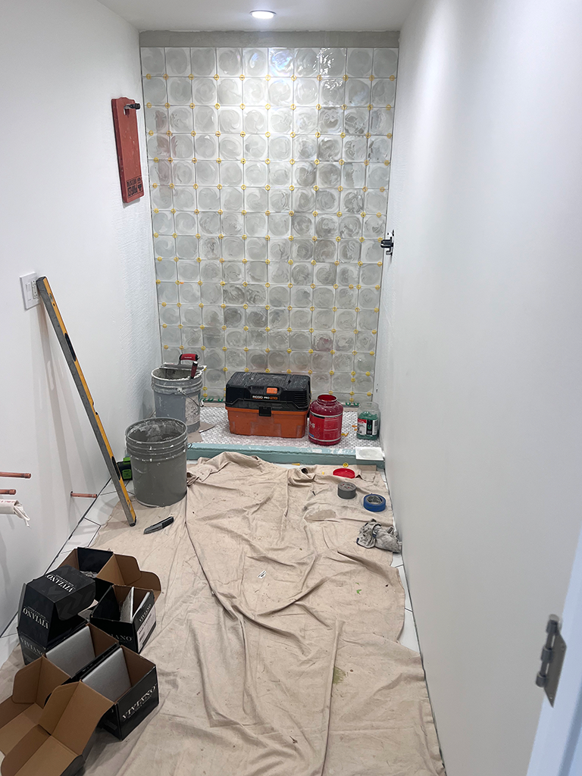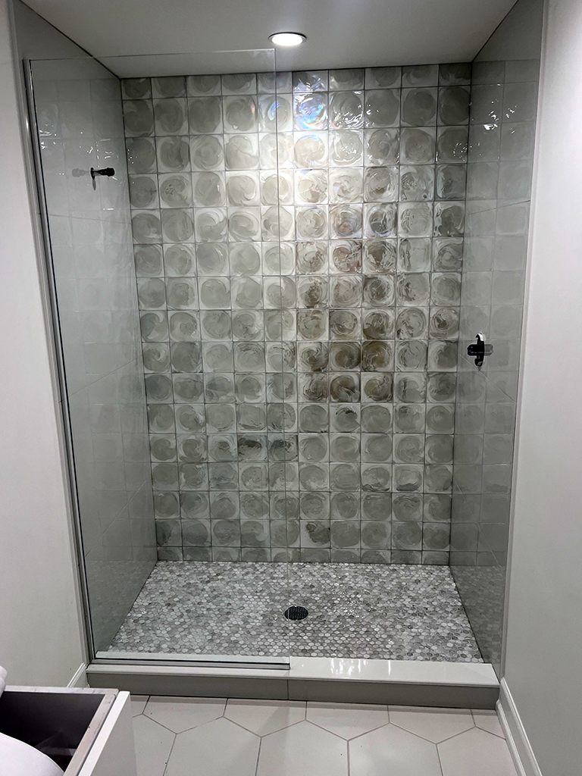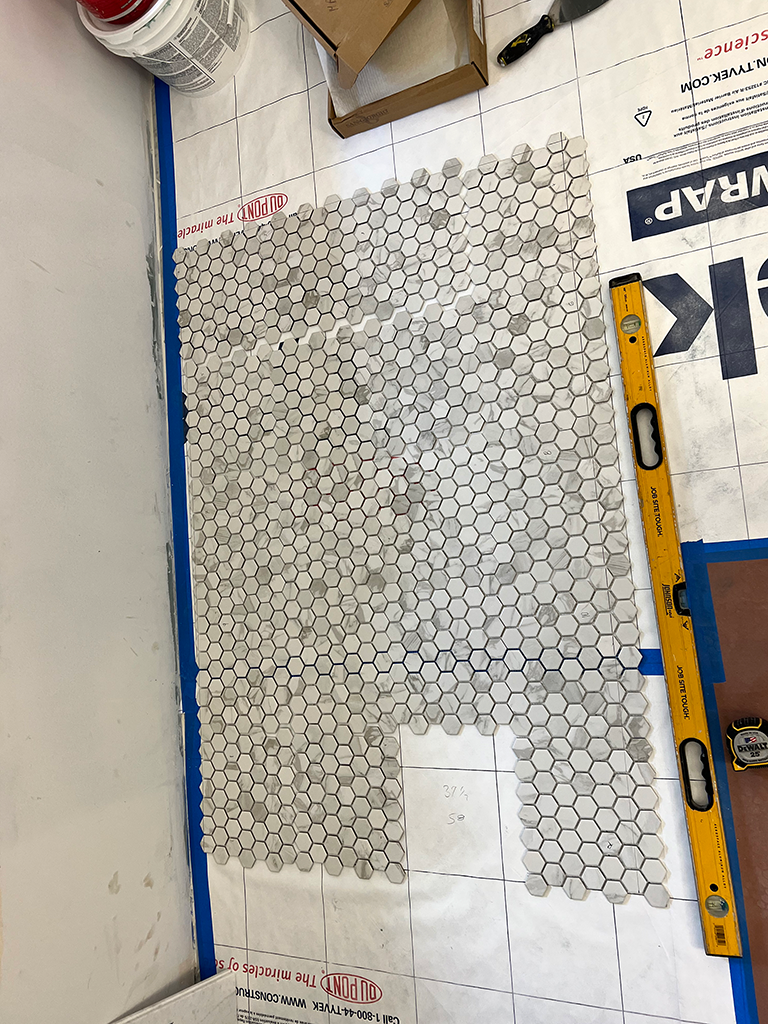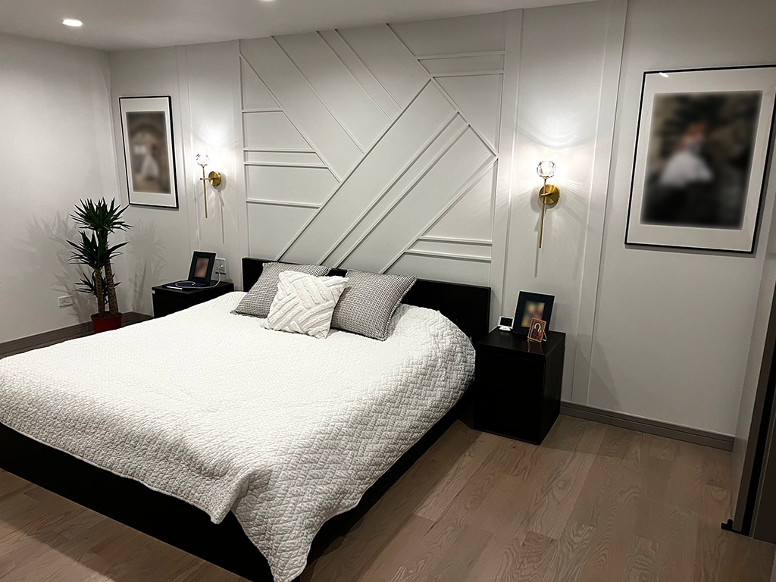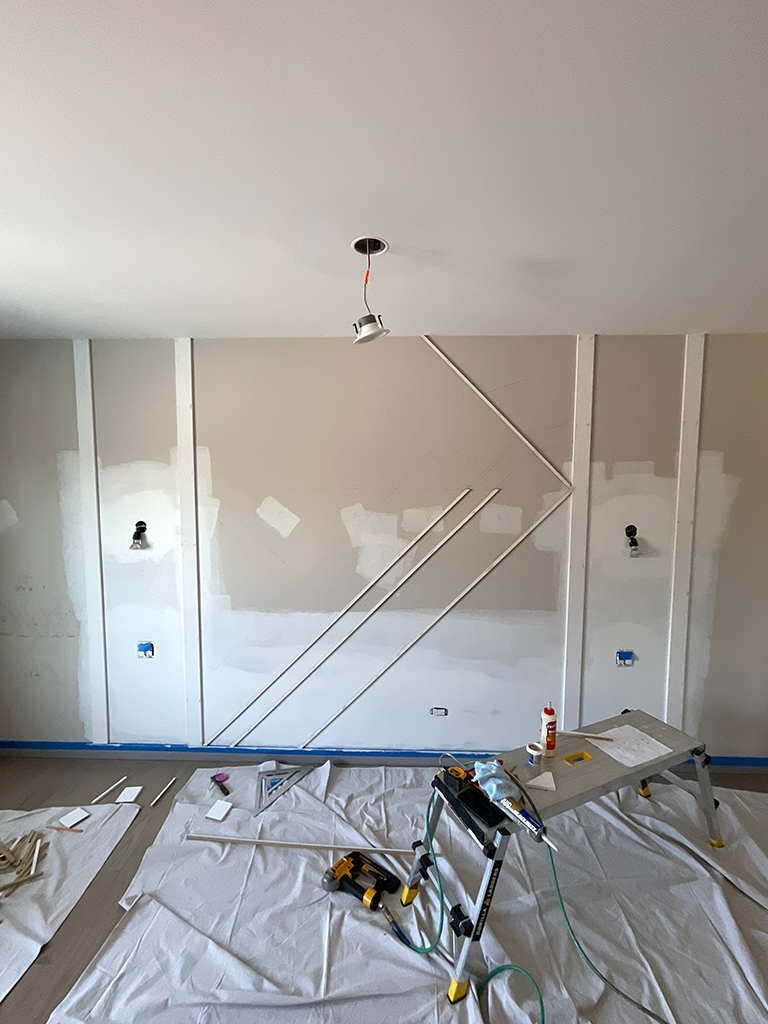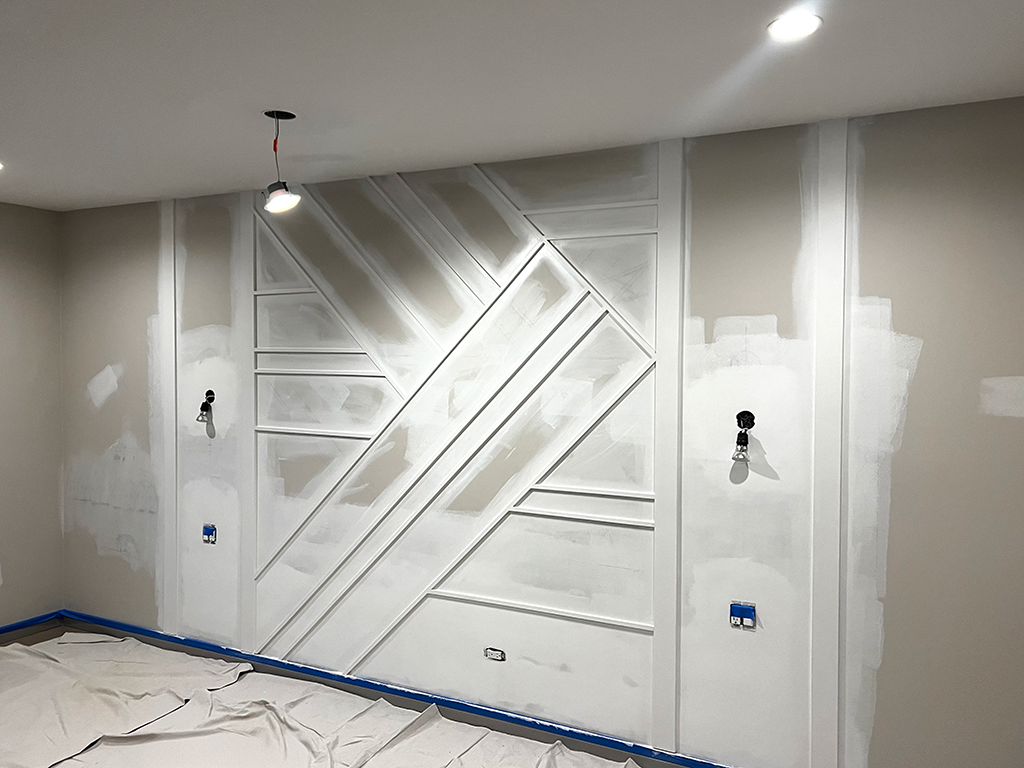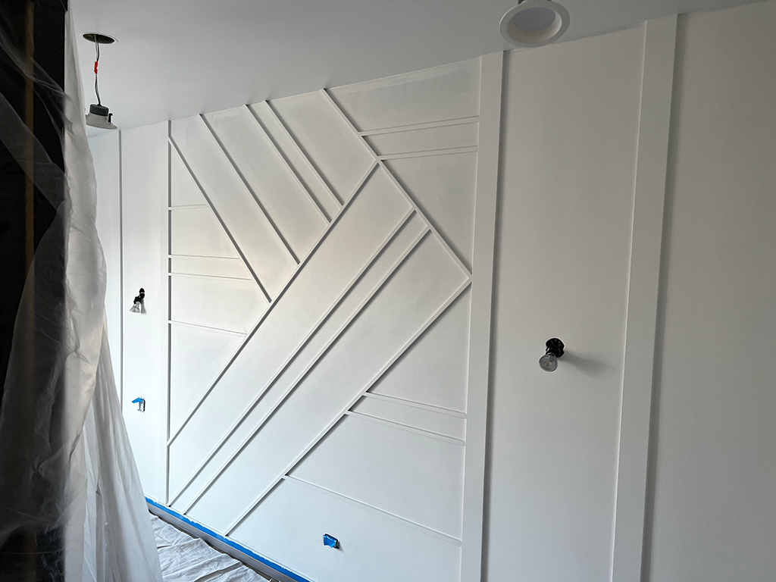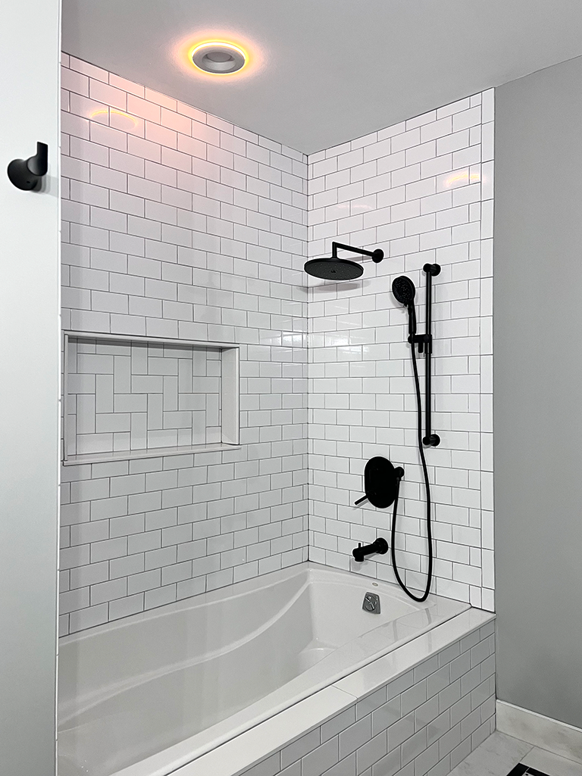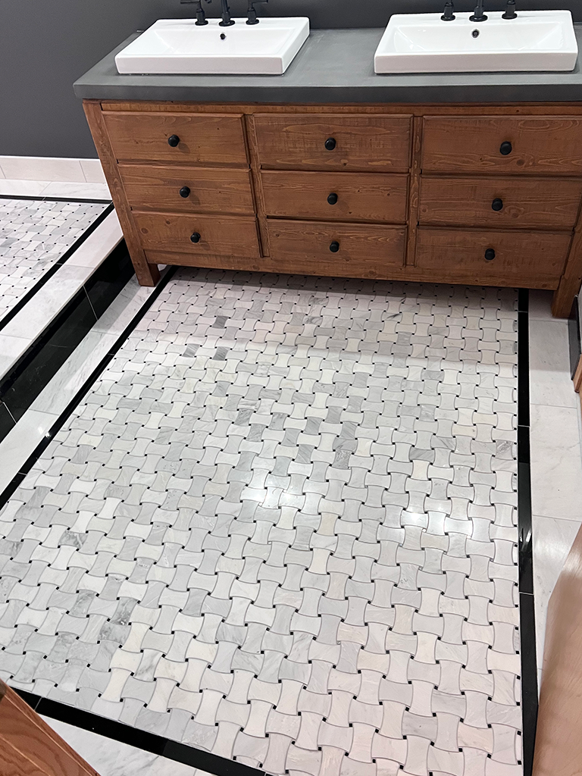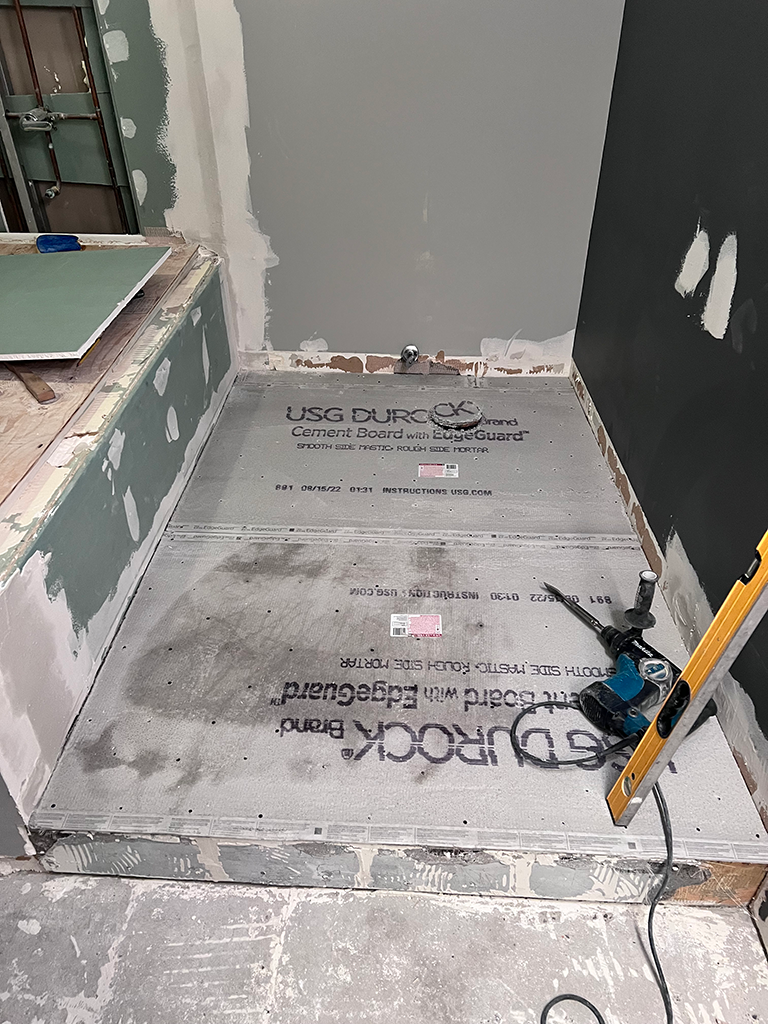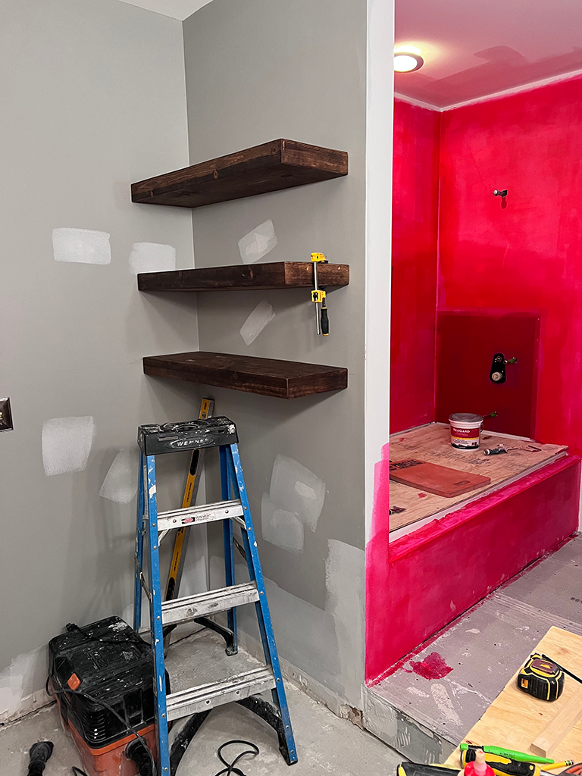In our latest project, our team completed a comprehensive installation of large-format porcelain tiles in a running bond (50% offset) layout. This design not only brings a dynamic, modern look but also ensures timeless elegance and functionality.
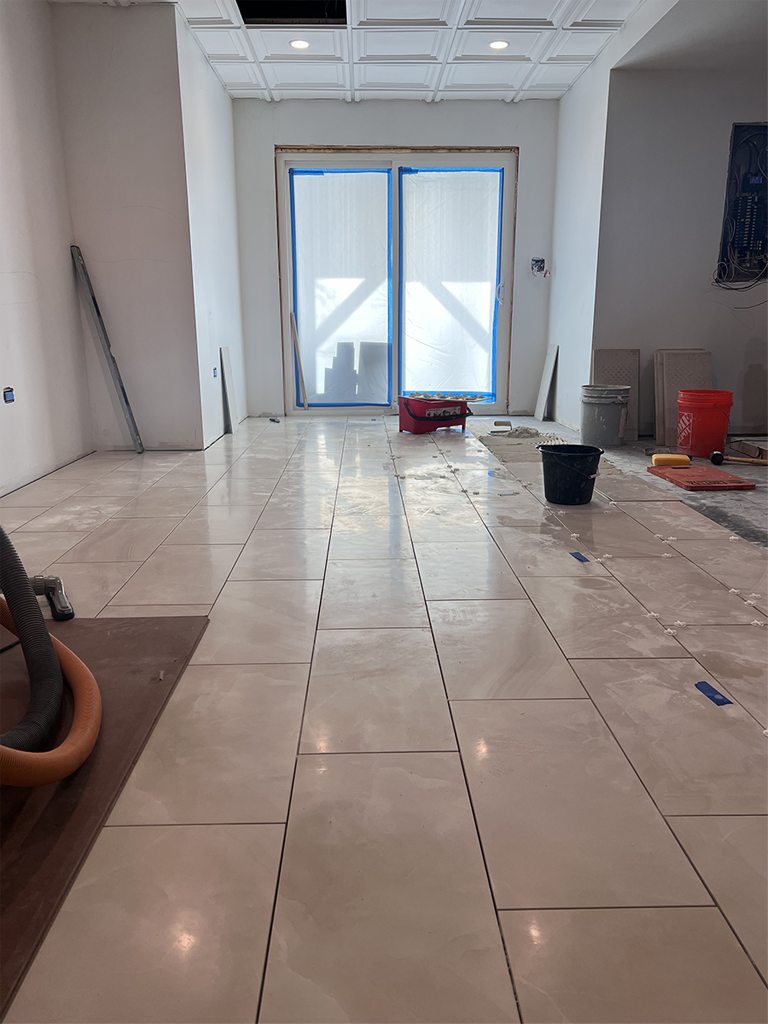
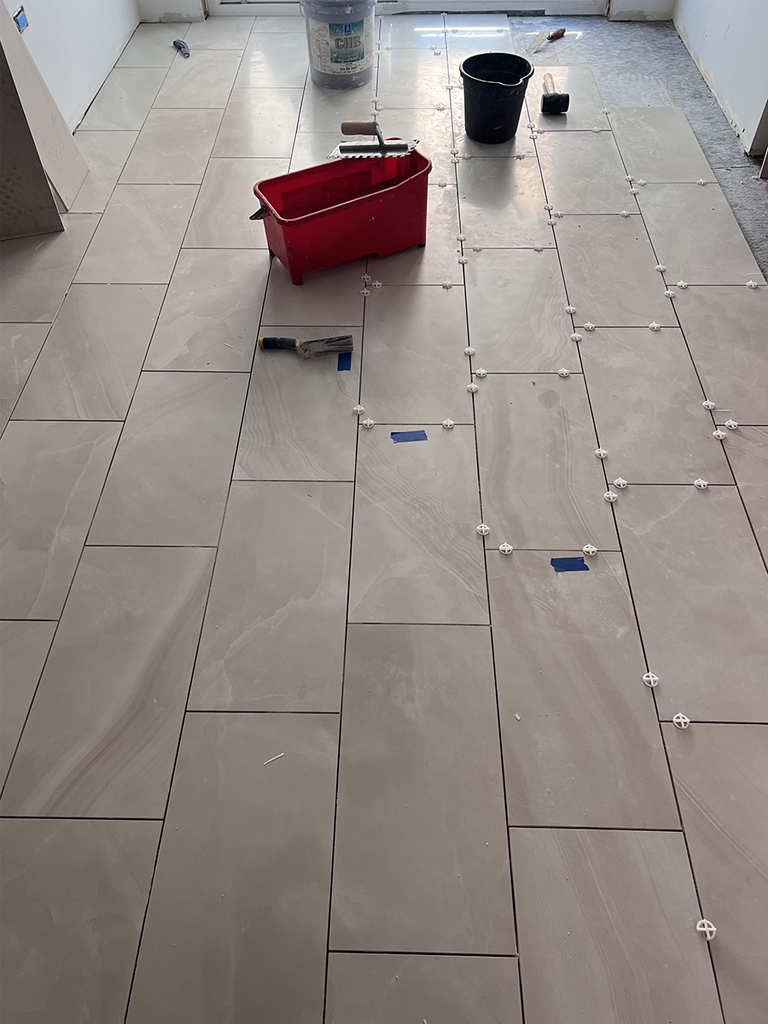
Scope of Work:
- Subfloor preparation – leveling with self-leveling compound to create an ideal base for installation.
- Crack isolation membrane – application of 225 sq. ft. Peel and Stick 40-Mil Underlayment to protect the flooring from cracks and vibrations.
- Tile installation – 12”x24” satin-finished porcelain tiles with a subtle marble texture, set with high-quality flexible adhesive, spacers, and leveling system.
- Detail work – precise cutting around edges, maintaining expansion joints, and preparing the surface for grouting.
Challenges:
- Subfloor leveling required additional materials and time.
- Unique room layout demanded accurate planning of cut lines.
- Large surface area required phased installation due to setting times.
Final Result:
The result is a sleek, modern, and durable floor that enhances the space with a professional touch. The running bond layout creates a sense of movement, while the marble-inspired finish adds elegance.
By using the crack isolation membrane, the floor gains an extra layer of durability, ensuring protection against microcracks and long-term stress.
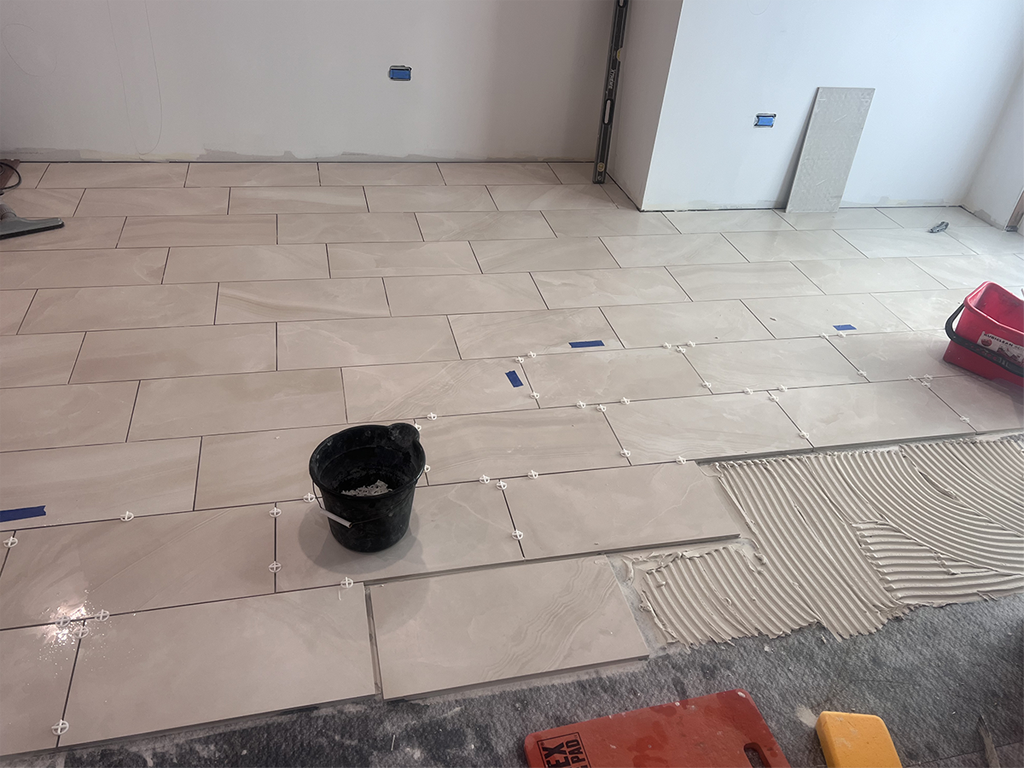
Technical Notes:
- Grouting can begin after a minimum of 24 hours.
- Recommended grout colors: gray or beige.
- Protect the surface (cardboard, felt) until all other work is complete.
This project proves that attention to detail and advanced building technologies create a floor that not only looks exceptional but also stands the test of time.

